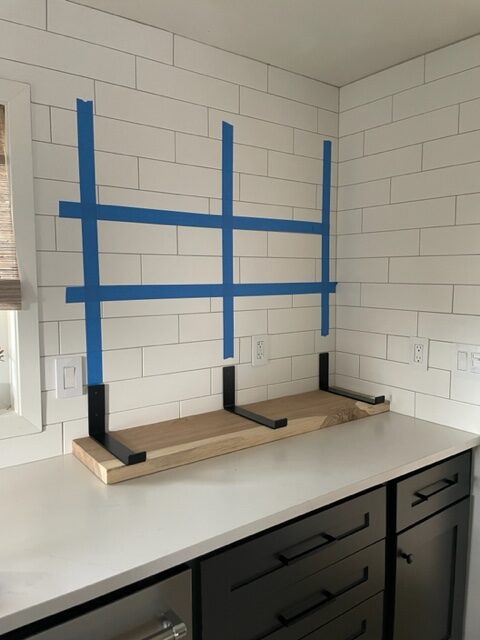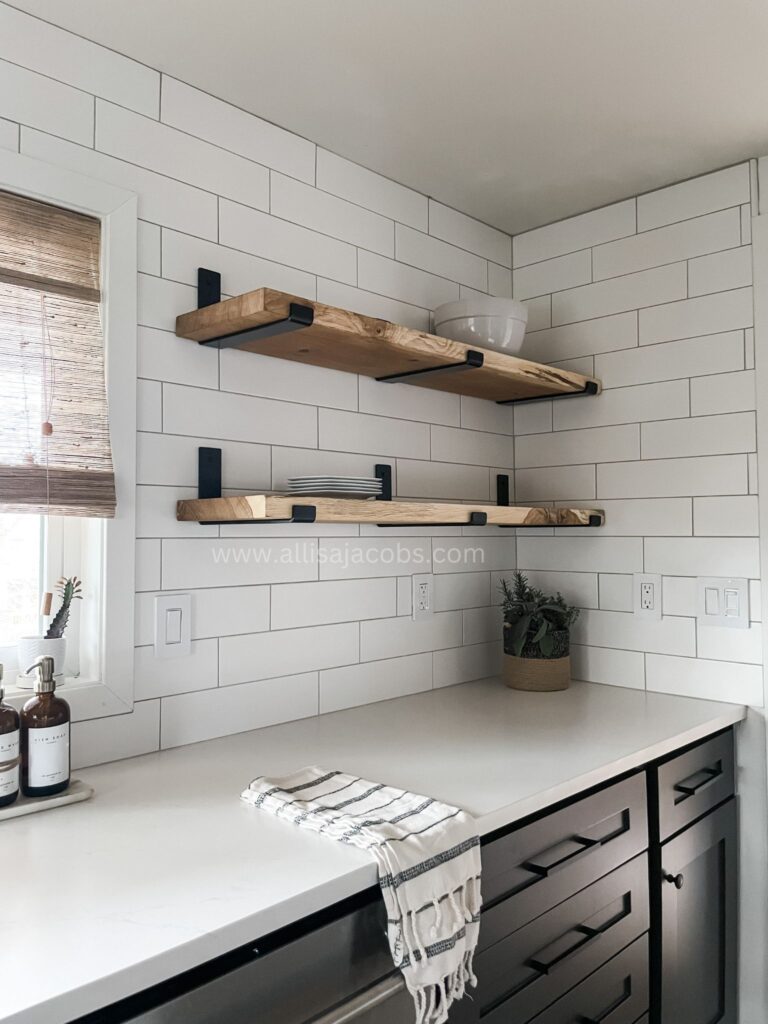Kitchen Shelving Spacing and Sizing
Months after this kitchen project started, my open shelving is finally installed! These are one of the most rewarding and beautiful details of this project. Shelves are also one of the most time-consuming details because there is so much measuring and double checking involved. Each kitchen space is different but there are some general guidelines that help decide what size a shelf should be and where to put them. Keeping reading below for a handy kitchen shelving spacing and sizing chart as well as photo examples to make your project easier!

You might remember I started the kitchen remodel last spring, changing out the lower cabinets ripping out the uppers, and adding new countertops. Well, life threw a few curveballs (seems like I should just be ready for those now…) along with a couple of delays – but here we are, kitchen shelves finally installed! I’m absolutely thrilled with how they turned out. I’ll share my size and spacing details along with how to apply it to your own space.
TIP: You’ll notice I plan out a lot of my projects, especially shelving projects with painter’s tape. This allows me to visualize the spacing and placement in advance. It also helps in case there are any unique variables to work around.
Also, my brother, the owner and maker of these shelf brackets at Cascade Iron Co. helped me with this project, offering his expertise, and of course I used his supports.

What Size Are Kitchen Shelves?
For any kitchen project, one of the critical questions is, what size are kitchen shelves? And while there isn’t one standard shelf size, there are some general guidelines to work from. Most kitchen shelves are about 11″-12″ deep. This size is usually large enough for plates, cups, and bowls. It’s also not so big that there are concerns about being too big and failing.
Additionally, a shelf between 11″ to 12″ deep, typically lines up well with any upper cabinets which have a standard depth of 12.” My specific shelves are 11.25″ deep which is a common lumber size, meaning it’s available at hardware stores and lumber yards. Even though my shelves were specially milled, I chose a common size to ensure they’d work with brackets and be versatile if I changed them or needed to replace later.
The overall size of my kitchen shelving boards are 11.25″ deep x 1.5″ thick and 46″ long. These are pretty heavy shelves so I needed three heavy duty brackets.

How High Should a Shelf Be Above A Counter?
Now that we’ve covered size, another question is how high should shelves be above the countertop? Every kitchen will have it’s own unique design, but there are some general guidelines to follow. For example, most upper cabinets are typically 18 inches above the countertop. So, if you are planning a project where there will be some upper cabinets and some shelving, it would make sense to place the shelves in line with cabinets.
Because there are no upper cabinets to deal with in this kitchen remodel, I placed the bottom shelf slightly lower, at 17″ above the countertop. This allows for ample use of the countertop.

How Many Inches Between Each Shelf
Now that we’ve established high how to place the bottom shelf, a good question is how much space between kitchen shelves? Again, there is no hard and fast rule here, but spacing of at least 12″ allows for the bottom shelf to be functional while the top shelf still in reach. I’d say a good range of shelf spacing is 12″-15.”
It’s important to account for the thickness of the wood shelf itself and measure from the bottom of the shelf. My shelves are spaced 13″ apart, meaning there is 13″ from one shelf to another.
How Thick are Kitchen Shelves?
Just like the other factors there is no rule for shelf thickness. Typically though, kitchen shelves are between .75″ to 2″ thick. There are a few things to consider with thickness. First, thinner shelves may bend or bow over time. It’s important to use enough brackets to support them down the length. You might also want to choose a harder wood like oak or maple.
Thicker shelves, on the other hand, are less likely to bow over time but will be especially heavy. These will likely need extra brackets. Either way, it’s important to factor in the thickness of the wood shelves when planning spacing. You can use the painter’s tape to help measure the exact space between shelves and account for the thickness.

Can You Put A Shelf On Backsplash Tile?
One of the biggest variables in kitchen shelving spacing and sizing is working around the backsplash tile. Sometimes it goes part way up the wall or in other spaces the tile is all the way to the ceiling. Because of this, many people wonder if you can put a shelf on backsplash? The answer is yes! It’s always a little nerve-racking but it’s totally possible. You’ll just need the right hardware, like a diamond drill bit and lots of focus.
You’ll notice in my kitchen remodels I take the tile all the way to ceiling for a clean look. This means the shelves have to be installed onto the backsplash. That might feel too intimidating, totally understandable! In that case, the shelves can be installed right above the backsplash tile. Just be sure to use a bracket that will go above.

How to Make Shelves Look Custom?
All of these spacing and sizing guidelines will make shelves look custom, but focus on the existing kitchen layout creates that high-end, customized look. As mentioned, upper cabinets might be something to work around. By making shelves the same depth or smaller. Shelves that stick out past cabinets would look like a mistake.
Another way to make shelves look custom is create a size proportionate for the space. If the wall is really long and wide, small shelves will look funny. Make sure the shelves fit the wall—too big can overwhelm, and too small can look out of place. For my kitchen, I made the shelves extend all the way to the adjacent wall so they look like they were designed specifically for the space (which they were!)
By adding corner shelves that lined up with this open shelving, it also created a custom look. Check out my full post on Kitchen Corner Shelves for all the project details and sources.

Final Thoughts on Kitchen Shelf Spacing
Adding shelving to your kitchen is such a simple yet impactful way to transform the space. Whether it’s for style, functionality, or both, the right shelves can completely change how your kitchen looks and feels. I hope these kitchen shelving spacing and sizing tips help inspire your own project. Whether you’re starting from scratch with a full remodel or looking to update an existing kitchen, you can use these guidelines in your space.
Look ahead for the details on this small kitchen remodel and heck out these articles for more shelving tips, How to Make Shelves and How to Decorate Shelves.




