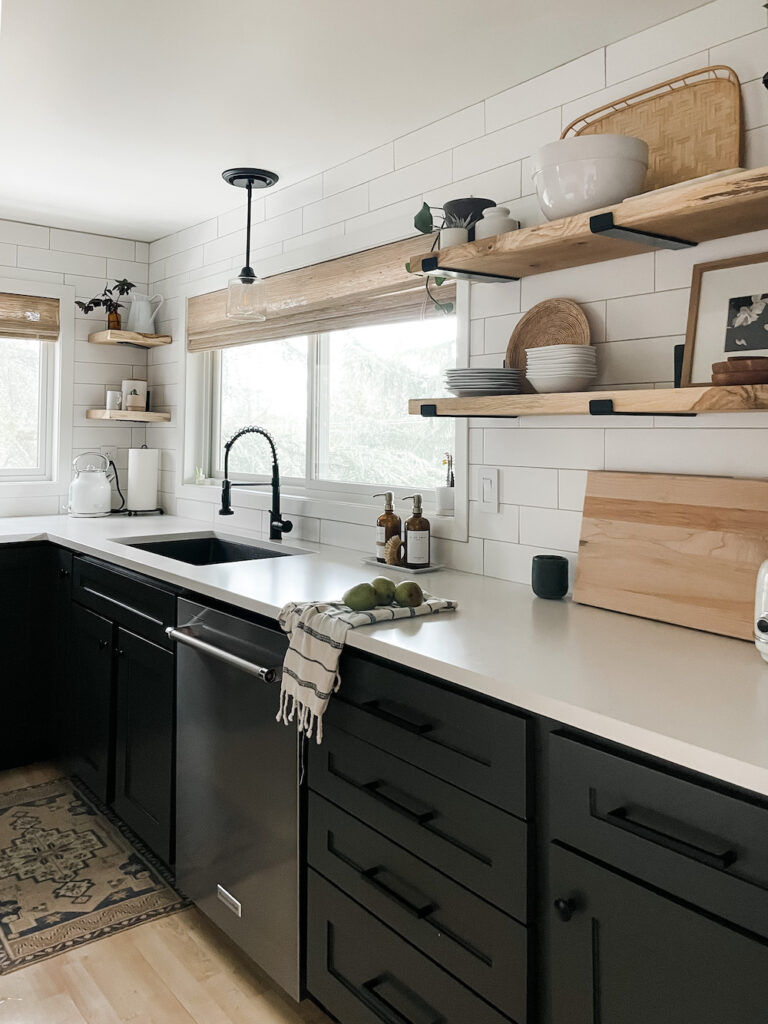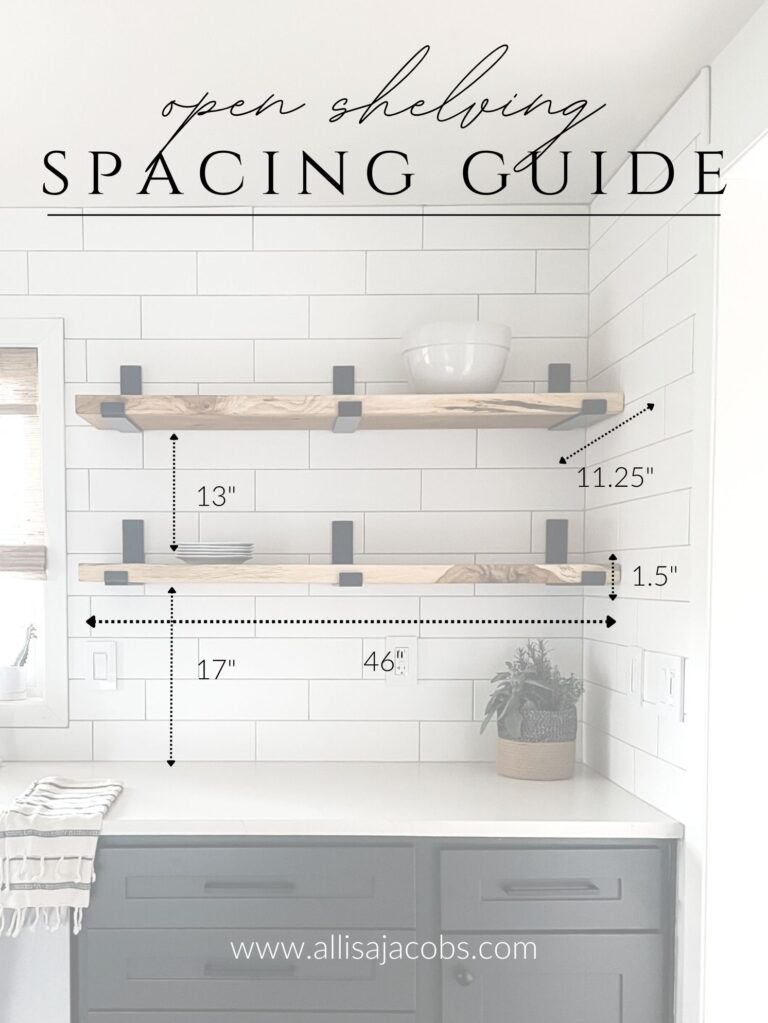Small Kitchen Remodel Before and After
I technically finished this kitchen remodel a few months ago, but since I like to think spaces are always improving, I didn’t really soak in the finish line. Plus, this was a slooow remodel as I worked through life curveballs and a budget. However, after some painted cabinets, updated countertops, open shelving, and new hardware, I’m finally ready to show my small kitchen remodel before and after!

First, let’s take a stroll down memory lane with some before photos. Not only was this kitchen small, but it was also dark and outdated. Not a good mix. We’re talking dark green tile countertops, aged wood cabinets, and all around dreary details.


Painted Kitchen Cabinets
First step was debating what to do with these cabinets. Fully replacing them would have been quite expensive. They are solid wood and in good shape so completely painting was an option.
However, I took a middle of the road approach and refaced the cabinets. This means I had the bases painted professionally and hired a cabinet maker to replace the door and fronts with a shaker cabinet style.

With this process, I achieved a more modern, smooth look I was going for but less than all new cabinets. If you’re thinking about whether to tackle this update, I share more about Refaced Kitchen Cabinets and go over all the variables.
White Quartz Countertops
Next up, getting rid of that tile countertop! A friend removed it for me and I ordered new white quartz countertops from a local supplier.
Using Silestone in Statuario with the Suede finish (their name for matte) to achieve a really minimal look. I shared more about this update in my post, Best White Quartz Countertops.

Kitchen Sink
After a lot of research, I went with the Blanco Silgranit sink. Hands down my favorite sink. I wanted a sink that is modern, easy to clean, and has contrast with countertops. This checks every single box.
Updating countertops usually means also updating the sink. It just makes sense to upgrade at this point if possible. And if you love the existing sink, be sure to work around that in the design and install process. It’s all part of the project chain which can help determine where to start a project. Read more about this in Where to Start a Home Update.
Check out more on what I call the Best Black Kitchen Sink and more scenes from this small kitchen remodel.

White Subway Tile
What can I say, I love a good classic tile. To elevate the basic subway tile approach, I used a larger (4 x16”) matte tile (not shiny).I also took the tile all the way to ceiling and even along a very narrow gap to maintain the design.
Part of the reason this kitchen took so long is that I looked every where for the exact tile I had in mind. After countless hours scrolling through tile sites, ordering samples, and visiting showrooms, I finally found these perfect neutral matte white subway tiles.
You can read more about my selection in my 3 Tips for Choosing Backsplash Tile post.

Open Shelving
If you know me, you know I need some good shelves in every room. I made kitchen shelves in my last home and needed some here too! After removing the weird corner cabinet, I used black brackets and oak wood. They add so much function and warmth to this space!
You can read about all my kitchen shelving details including measurements and spacing and if you’re curious about how to make a wood shelf, I have a full DIY Wood Shelf Guide! I also added a full post about my Kitchen Corner Shelves with full steps and links.
Or, if you’re on the fence about kitchen shelves, ready my Kitchen Open Shelving Pros & Cons to consider all the variables.

Woven Wood Shades
I removed the striped roller style window coverings and opted for my tried and true woven wood shades. Seriously, I use these in every room, in every home. They add warmth, texture, and filter the light so beautifully.
Want to learn more about how I chose these shades? Read my Complete Guide to Woven Wood Shades for all the details on ordering and 6 Ways to Save Money on Home Improvements for a tip.

Updated Fixtures and Hardware
To work within my budget, I opted to replace the cabinet hardware on my own (though it might’ve been worth it to include this in the cost for the cabinet maker).
I used basic, matte black kitchen pulls and knobs from Amazon. I also created a step by step post on how to install new cabinet hardware on your own!
Additionally, I replaced the boring recessed light with a modern, black pendant light above the kitchen sink. This was an easy update, read my post on the easy way I replaced this light without messing with wiring.

Kitchen Island
Obviously, a custom island would be awesome. Maybe someday. In the time being, to create extra counter space I opted for an Ikea island with shelves and room for seating.
I chose a butcher block countertop so it felt intentional in this space (instead of trying to “match” the new white countertops). These are stocked with neutral pieces, many from my favorite Amazon Kitchen Finds List.

Even though this update took several months to complete, I am so happy with the finished kitchen! The black cabinets and warm wood details are some of favorite aspects. It feels cozy, but no longer dark and cramped.
Small Kitchen Remodel Sources:
- Cabinets: painted Iron Ore by Sherwin Williams
- Countertops Silestone in Statuario
- Backsplash: Arizona Tile Paloma Cotton, 4 x16
- Open Shelving: Heavy Duty J Brackets and Corner Brackets in Black, Cascade Iron Co.
- Window Treatments: Woven Wood Shades, Kula Sandy Beach
- Undermount Kitchen Sink: Blanco Silgranit in Cinder
- Light Above Kitchen Sink: Black Pendant Light, Amazon
- Cabinet Hardware: Matte Black Knobs and Modern Pulls, Amazon
- Kitchen Island: IKEA
Final Thoughts on Small Kitchen Remodel
Overall, I’m extremely happy with how this small kitchen remodel turned out. It took alot longer than expected but was definitely worth the wait. And now that I’m a few years out (and in a different home), I still look back and think of this project as one of my best. I love how we made good use of the space adding a little more function to this small kitchen.
I hope it’s helpful and gives you ideas for your own kitchen project. From the black cabinets to the oak wood shelving and dark kitchen sink – these details would look great in so many spaces.



