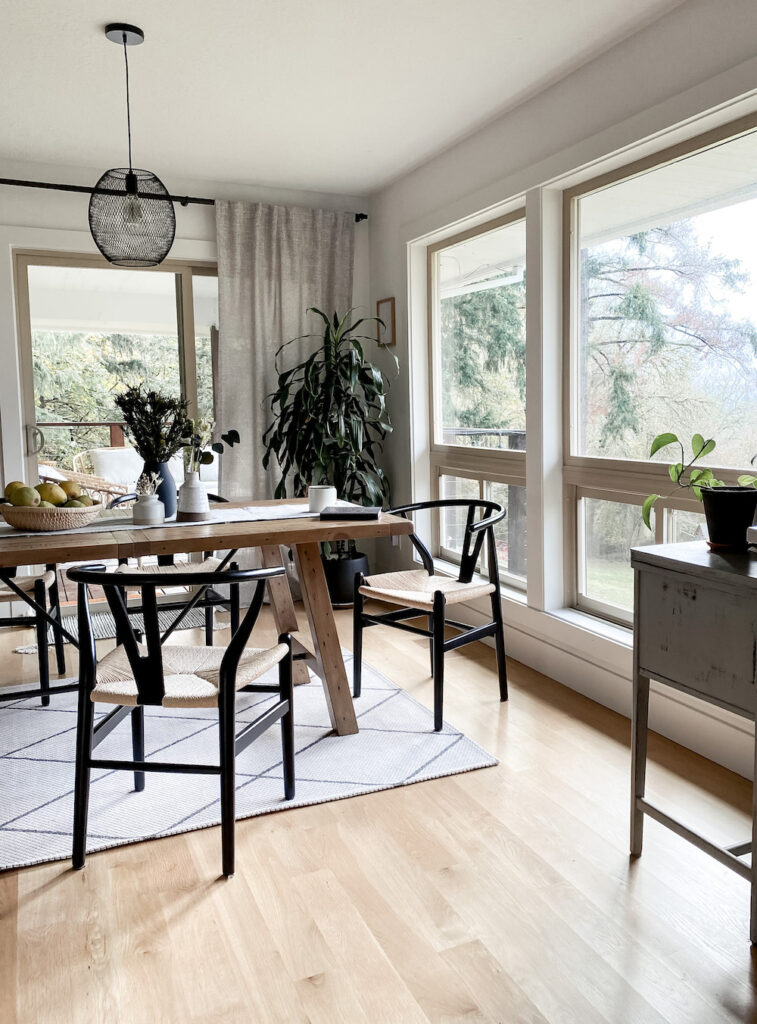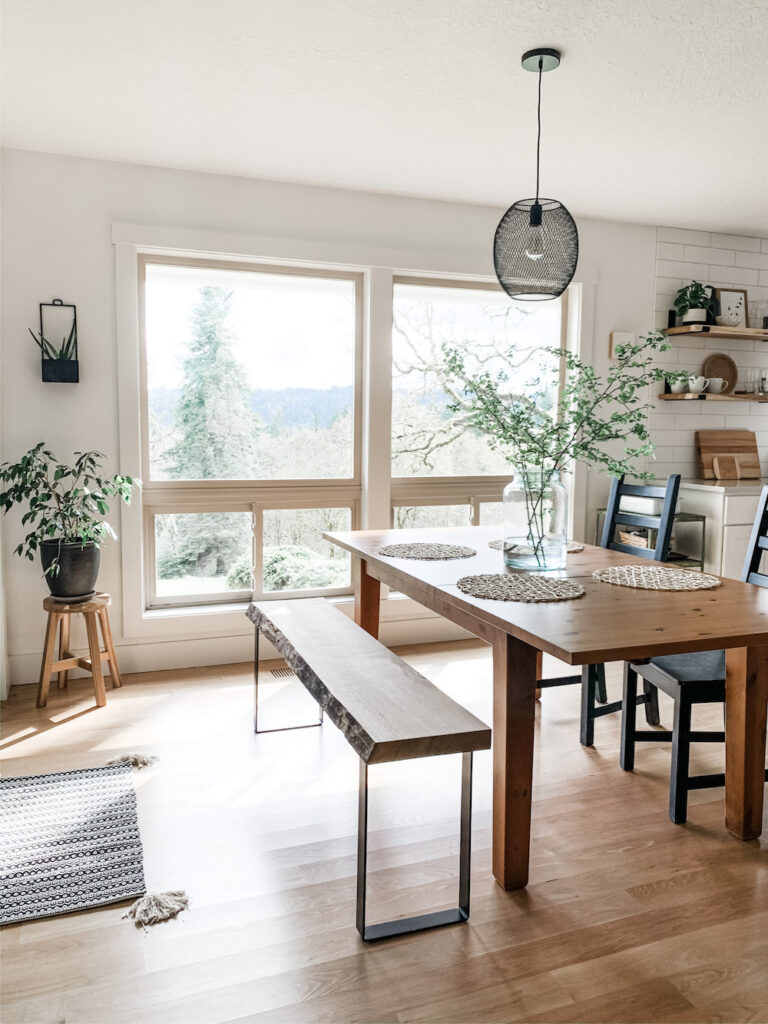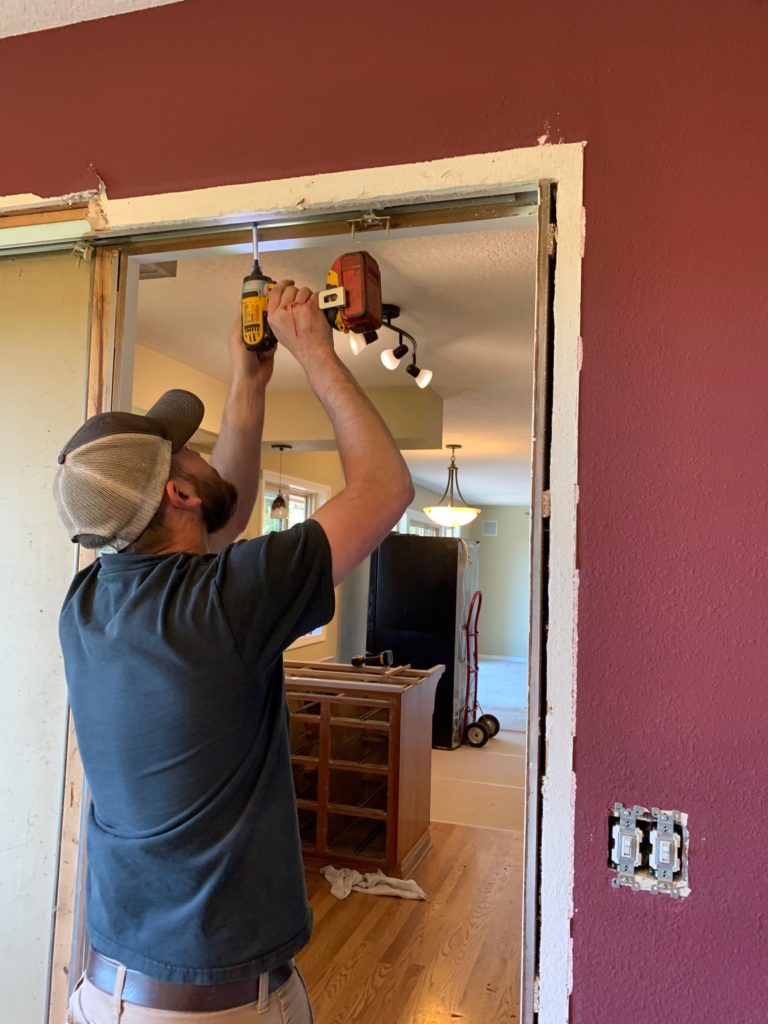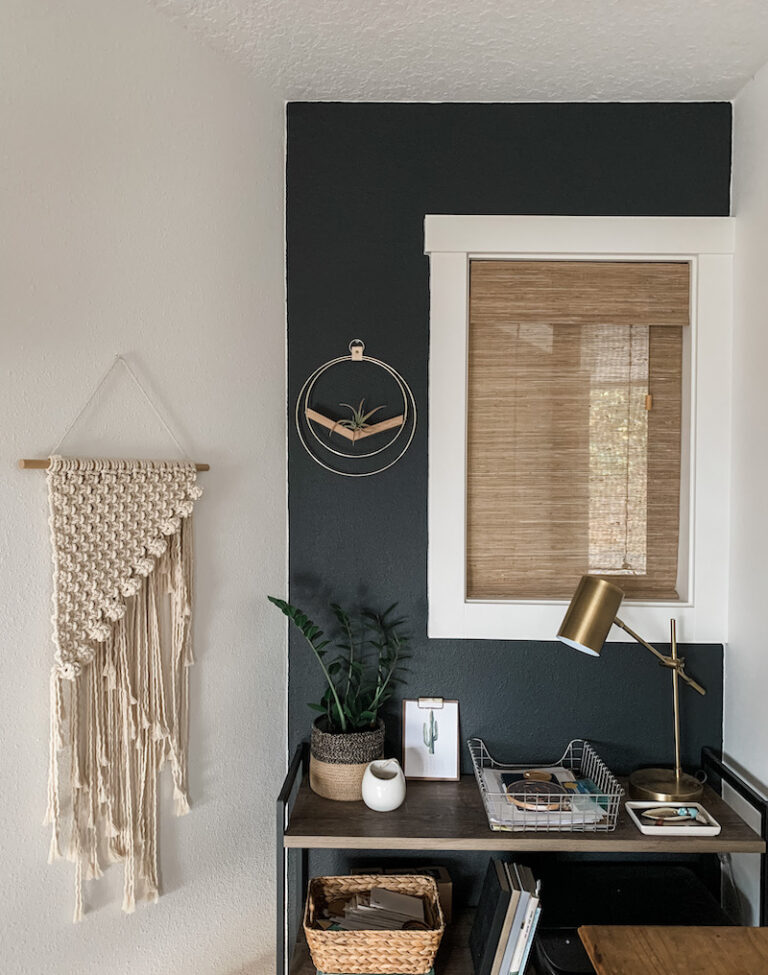Our Dining Room Remodel
Hey friends, we’re making progress here! Our dining room is finally taking shape. It’s still a bit of a blank slate but the major pieces are complete and I’m so thrilled with the final result. Just like any home renovation, we’ve had ups and downs and mistakes and extra costs and unforeseen issues but when I take a look at where this room was 3 months ago, I’m so proud of our accomplishment with this dining room remodel!
Update: Now that I’m a few years out from this project and this home, I can fully appreciate what a massive undertaking this was. The dining room remodel was part of an entire floor renovation with new flooring, paint, trim, and more. While it also including removing some small walls, there are some aspects here that would’ve given it an update even without the major changes. While I overall loved the finished look, there are a few things I would’ve done differently (read to the end!).

To get things started, here’s a view of the finished space. Even without any changes, it had massive windows with an incredible view plus a little adjoined deck which made it feel connected to outdoors. Just like our Family Room Remodel, I focused on bringing the light in and really hoped for a light and bright roomy space.
Ok, ready to see what it looked like before? You might not believe it – this was one of the biggest transformations ever. There were lots of dark walls, cut outs, outdate fixtures, blocked views, and carpet galore.
Dining Room Before

Here it is the day we took possession of the house back in April. These beams and pony walls were our biggest hurdle. They boxed out the room and made it feel dark, cramped, and dated. Going through the process to remove these was daunting but definitely worth it!

Dining Room Remodel Task List
- Removed old carpet
- Removed pony walls, beams, and posts
- Replaced with recessed load bearing beams
- Removed kitchen wall and pocket door
- Installed white oak wide-plank floors
- Replaced trim and floorboards
- Repaired drywall & the ceiling texture
- Replaced light fixture
- Painted walls, ceiling, and trim

Dining Room Remodel Resources
- 4″ Wide White Oak Flooring: Emerson Hardwoods
- 5.5″ Base Moulding (Similar Product here)
- Wall Paint: Chantilly Lace by Benjamin Moore
- Trim and Moulding Paint: Pure White by Sherwin Williams
- Light Fixture: Metal Cage Light
Previously, there was a (maroon!) wall closing off the kitchen complete with a little pocket door. Priority number one was tearing this all down

I’ve gathered up some before and mid-renovation photos to give you a better idea of what we were working with. I wish I had taken more angles but this was early Instagram days… I think you still get the idea!
More Before Dining Room Pictures




What I Would Do Differently
The transformation of this dining room remodel was mind blowing. It absolutely had some challenges but I’m so glad we worked through them to create this bright space to highlight our view and create a more functional footprint. In hindsight, there are a few things I would do differently if I could. First, the light fixture was definitely not proportionate and needed to be larger. I was too focused on blocking the view, I missed the mark here.
Secondly, while you can’t see it in the photos, there is an air duct vent that is sort of in the middle of the floor. I didn’t realize how much it the foot traffic flow would change once we removed those pony walls, leaving the floor vent more exposed. While we had an inset cover, it still felt unintentional. In hindsight, I wish I had allocated some of the budget to reworking that vent placement.
Final Thoughts
Look ahead and see how I decorated this Dining Room & Table for the holidays! And, if you’re interested in more dining room inspiration, check out my curated favorite Dining Chairs Under $120.



