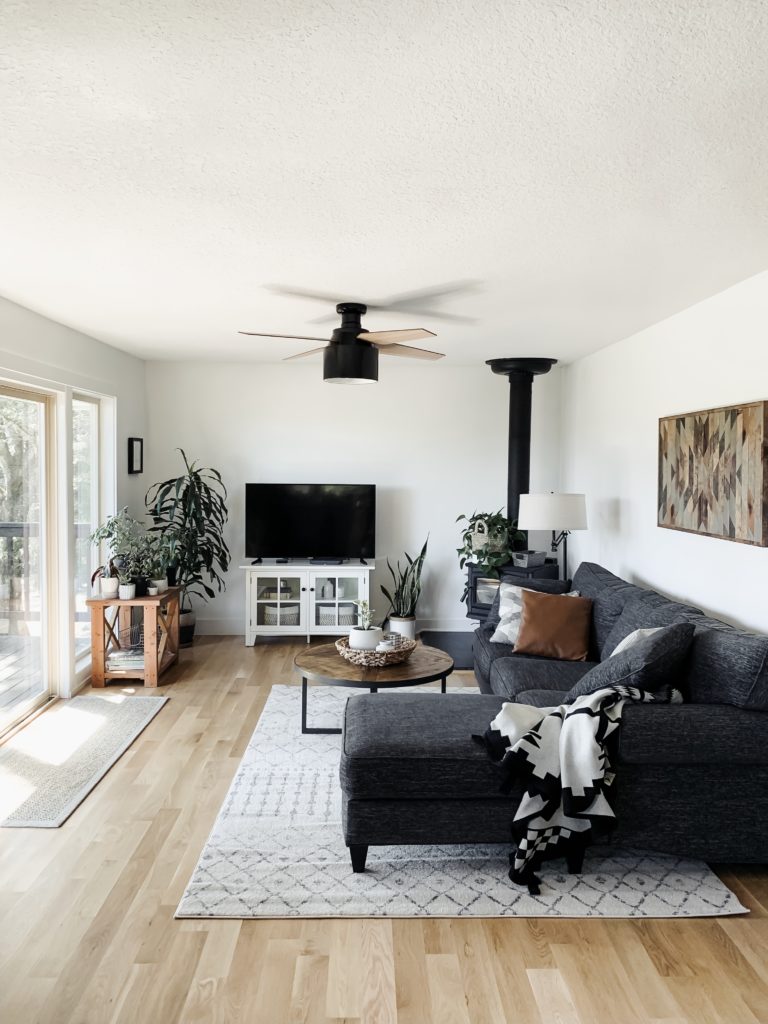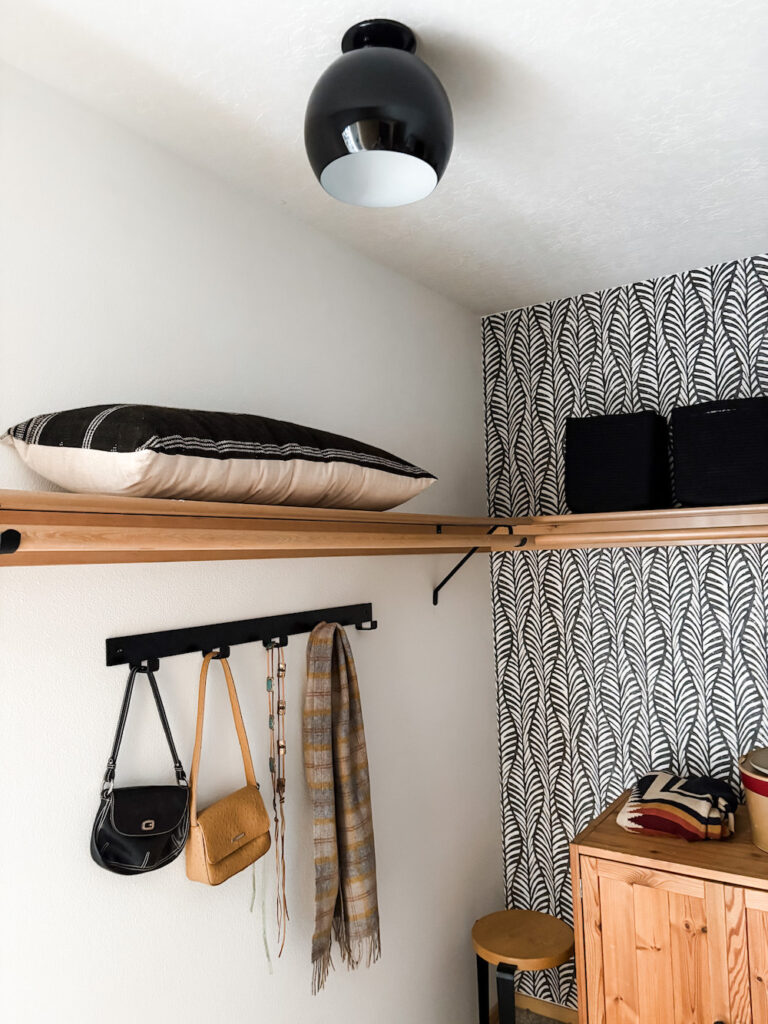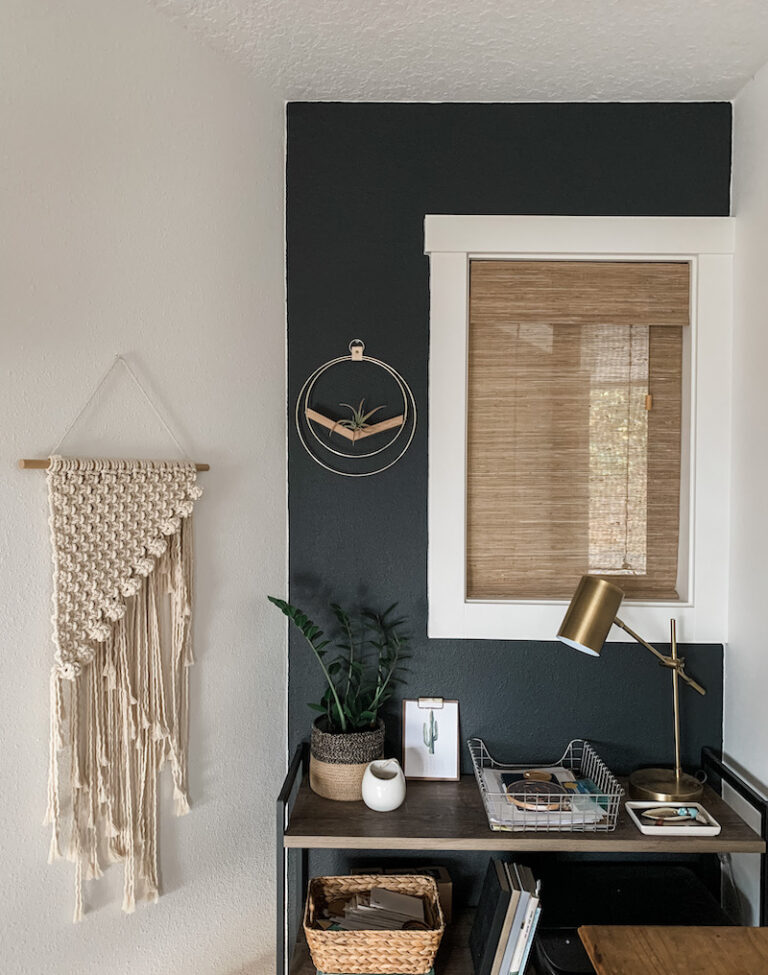Our Family Room Remodel Before & After
When you see a space change slowly over time, sometimes the transformation loses its impact. This is why looking at our before photos
Family Room Remodel Before

Now, there’s no way around it – this is a small, dated space. The carpet was old and dingy with equally depressing brownish taupe walls. But I was determined to make it light & bright and focus on our farmland mountain views.
Family Room Remodel Task List:
- Removed old carpet and red oak hardwood
- Installed white oak wide-plank floors
- Replaced trim and floorboards
- Removed dated wall speakers and deleted some outlets
- Created a smooth corner wall at
edge ofroom Painted concrete base ofwood stove- Repaired drywall texture
- Replaced light switches and fixtures
- Painted walls, ceiling, and trim
- Replaced ceiling fan and light fixture

First, we removed the carpet and trim. We had planned on keeping the oak floors and lacing in new boards, but after looking at all the work, patches, and repairs, it was actually more cost-efficient to go with new, white oak wide plank floors. We saved a
One thing that tripped me up was the funky wood stove concrete slab. It was a maroon, speckled, jagged piece of rock. Removing it was not in the budget so I had to make do. Luckily, I was in the midst of experimenting and painting our peachy ceramic tile fireplace in the other room and realized I could use the same black high-heat enamel here. Perfect!

This room stood mostly completed for weeks as I hemmed and hawed over a ceiling fan. Initially, I really avoided the whole fan idea in general but changed my tune when I saw more modern options. Plus, it’s just functional here with the
Family Room Remodel After


Remodel Sources
- 4″ Wide White Oak Flooring: Emerson Hardwoods
- 5.5″ Base Moulding (Similar Product here)
- Wall Paint: Chantilly Lace by Benjamin Moore
- Trim and Moulding Paint: Pure White by Sherwin Williams
- Wood Stove Slab Paint: Rustoleum High Heat Enamel
- Ceiling Fan: Hunter Cranbrook Low Profile Light and Fan


Final Thoughts on Family Room Remodel
I’m so thrilled to finally share this entire space! It’s honestly one of my biggest remodel achievements and quickly became one of the favorite spaces in our home. I hope these changes inspire you for your own space – it’s amazing what some paint and flooring can do! Check out other before and after updates in this home: Office Nook Refresh where I turn a very awkward corner into something functional, a Dining Room Remodel celebrating big windows, and our Bright Kitchen Remodel which is truly a jaw dropper.




